Boasting stunning front windows and a beautiful open-plan living area, the Clipper is a modern holiday home that’s always filled with natural light.
Sit down and relax. Watch TV. Enjoy a nice meal. Or curl up with a good book.
Available with one, two or three bedrooms, there’s sure to be a lay-out that will work perfectly for you.
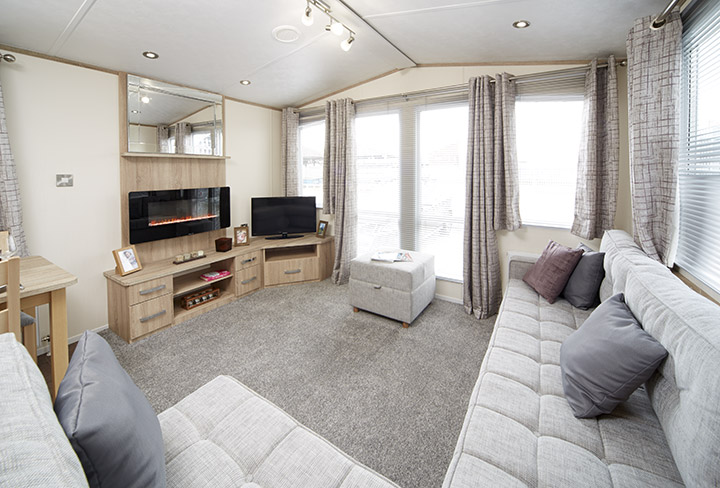
Furnished with super comfortable luxury seating and a flame-effect electric fire, this well-designed floor plan benefits from clearly defined living and dining areas.
Plenty of space to chill out on your own. Or be sociable and share the company of others.
Comfortable in summer and cosy in winter, it’s a great place to relax and unwind all year round.
Fitted wardrobes and a built-in dressing table don’t just give the master bedroom a luxurious feel, they make getting ready a pleasure.
Combine quality fabric curtains with on-trend carpets and it’s easy to see why the well-proportioned bedrooms always catch the eye.
When it’s time to relax and unwind, the soft ambient bedside lighting will get you ready for a good night’s sleep.
Conveniently, there’s always plenty of room for extra guests too as the living area has a hidden pull-out bed.
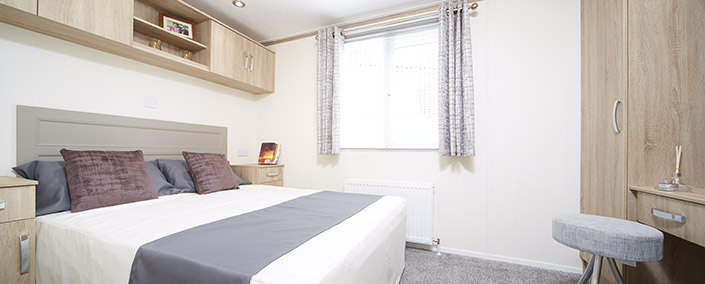
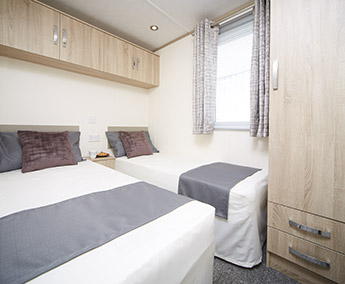
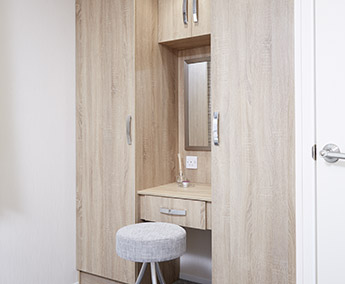
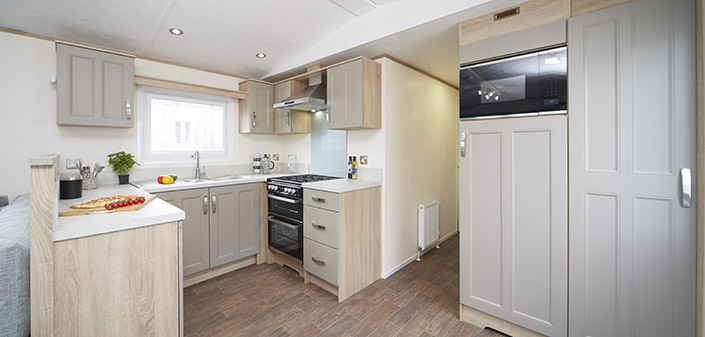
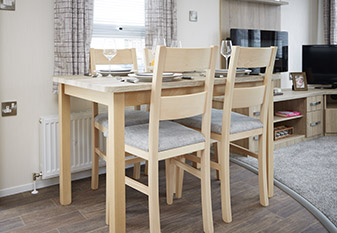
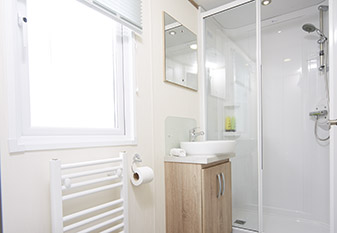
The stylish and well-planned kitchen provides plenty of worktop space to prepare a meal, whilst chatting to family or friends.
Featuring a fridge, 600mm built-in gas cooker and integrated microwave; you’ll always find it easy to rustle something up.
The bathroom benefits from a modern white suite, stylish raised bowl sink and is complemented by a thermostatic shower with glass screen door.
Ready to relax? Call today on 01482 210327 or email info@arronbrookcaravans.co.uk

24' x 10' Clipper 2 bed / 1 bed

28' x 10' Clipper 2 bed

26' x 12' Clipper 2 bed

28' x 12' Clipper 2 bed

32' x 12' Clipper 2 bed

32' x 12' Clipper 3 bed

35' x 10' Clipper 3 bed

35' x 12' Clipper 2 bed

35' x 12' Clipper 3 bed
Want a floor plan that's bespoke to your lifestyle? Give us a call to discuss your needs!